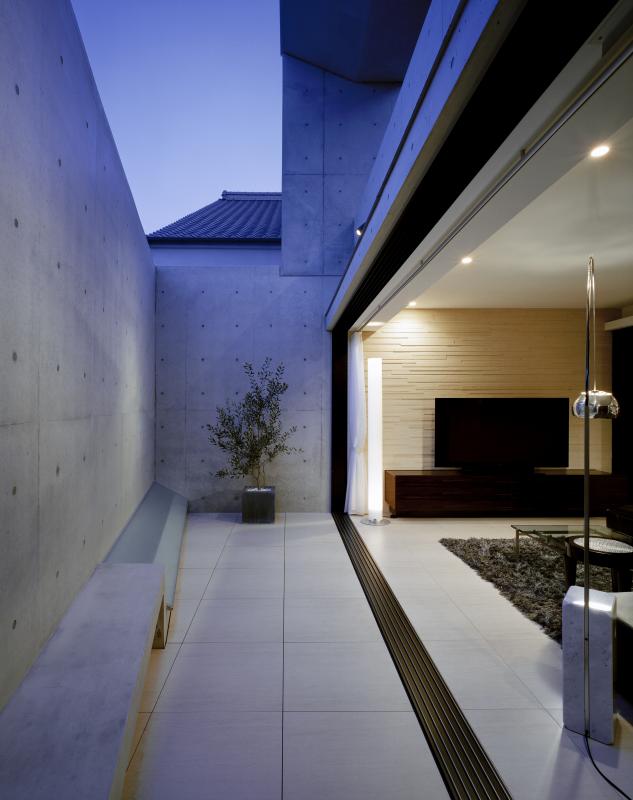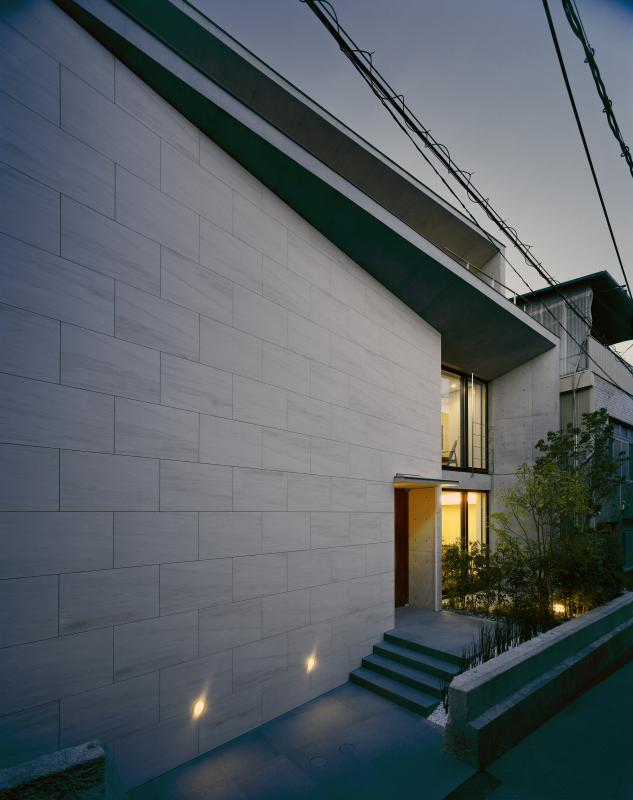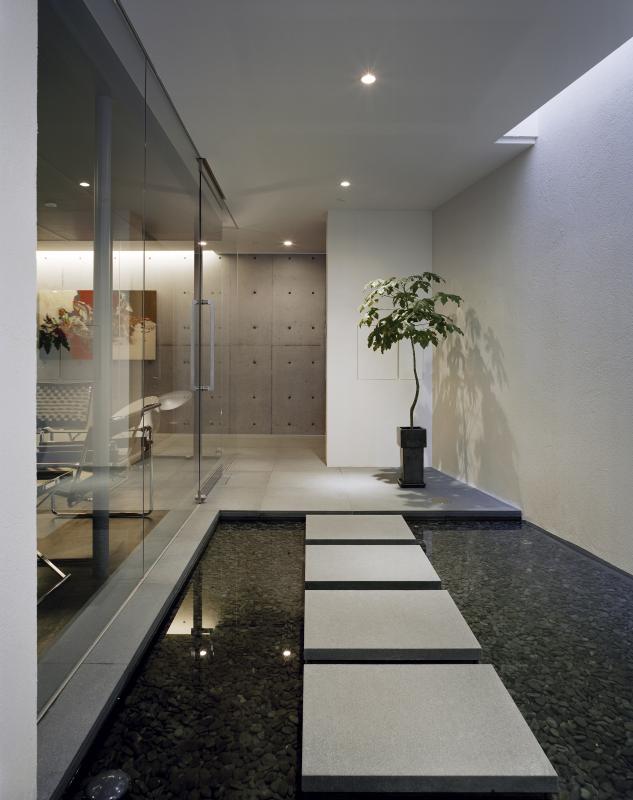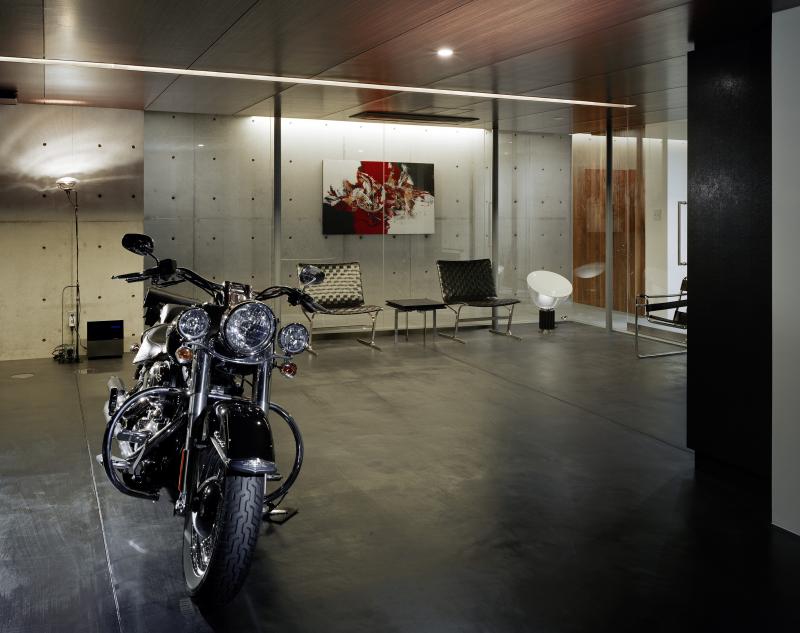(hash_array) WORKS [
property {
}
[0] (hash) 67eec8c1080eb {
relation_id : 113
feature : owner
sequence :
id : 26
extra_service :
extra_id : 27
member : 0
status : 1
create_date : 1377676367
modified_date : 1718946533
general : 100
extra_class : common
holder : 200
category : Private House
number : 5
country : 392
start :
completion :
site_area : 0
building_area : 0
floor_area : 340.93
floors :
basement_floors :
penthouse :
type :
option : a
tag :
branch : ja
root :
document : 広島尾道の路地の街に建つ3階建ての住宅。2階のリビング・ダイニングは内部に二つのコートがあり、建具を開けると内外部が一体化し柔らかい光に包まれた空間となります。3階の寝室は山に向かって開き、メリハリのある空間構成としています。
address : 広島県尾道市
title : TK-House
link_label :
link :
owner :
designer :
contractor :
data :
summary :
media :
prize :
contents_service : Architecture
subject_authority : general
authority_rate : 100
relation_list :
c:attach : 67eec8c10da38
}
]









